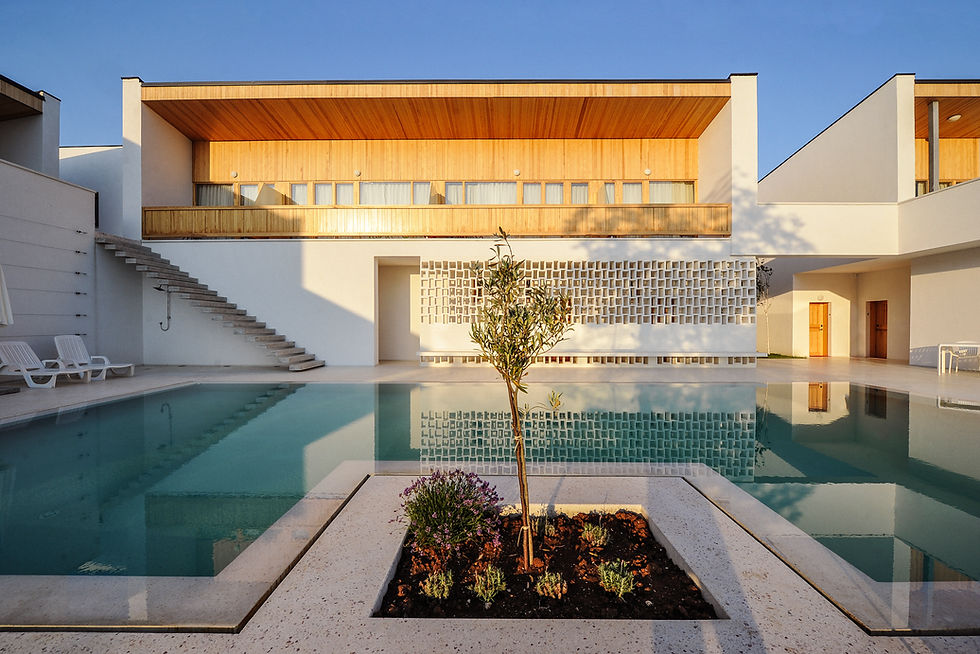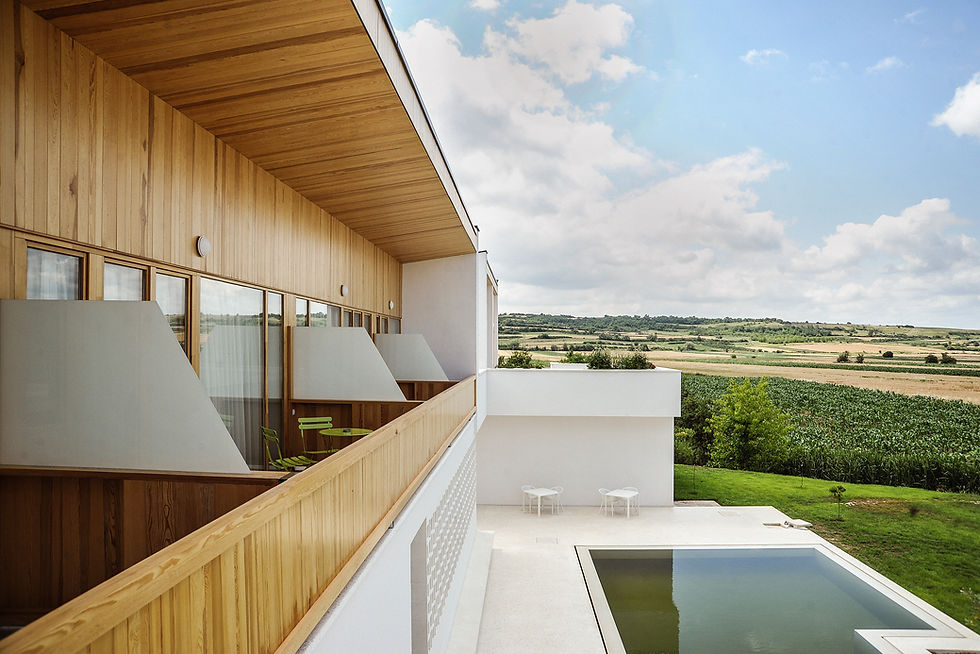
Hotel Graçanica
Location:
Typology:
Volume:
Project:
Status:
Images:
Graçanica RKS
Hotel
6440 m3
2011
Completed 2013
Atdhe Mulla


A Harmonious Blend of Cultures
Located opposite Ulpiana, one of Kosovo's largest archaeological sites, Hotel Graçanica represents the architectural fruition of a multi-ethnic project initiated by a visionary Swiss entrepreneur, in collaboration with bnarchitects.
The building, featuring 15 rooms, is arranged in two wings and follows a spatial concept inspired by a “Parcour.” This design reflects the characteristics of a village, delivering a homelike atmosphere through simple lines and authentic craftsmanship. The welcoming journey from the hotel entrance to the rooms creates a warm and unique experience that enriches each guest's stay.
Both the interior and exterior areas are unified in their material choices, creating an impression of seamless blending with nature. Outdoor spaces provide a sense of protection, as though they are an extension of the indoor environment.
Renowned as one of the most eco-friendly hotels in Kosovo, the hotel boasts its own sewage treatment plant. During the construction, a unique mineral water source was discovered, now offering health benefits to both guests and the local community.
By collaborating with Kosovar craftsmen and embracing their traditional techniques, we have achieved a modern architectural style while integrating traditional materials in innovative ways. The design incorporates wood, stone, and textiles. Our creative boldness is most evident in the use of bright terrazzo throughout, covering all floors, including the swimming pool.





