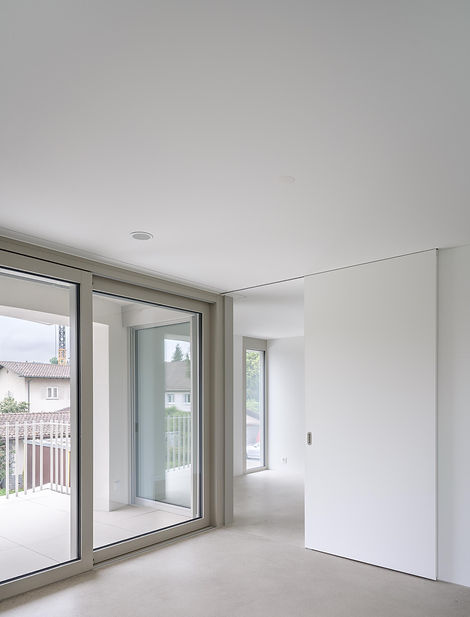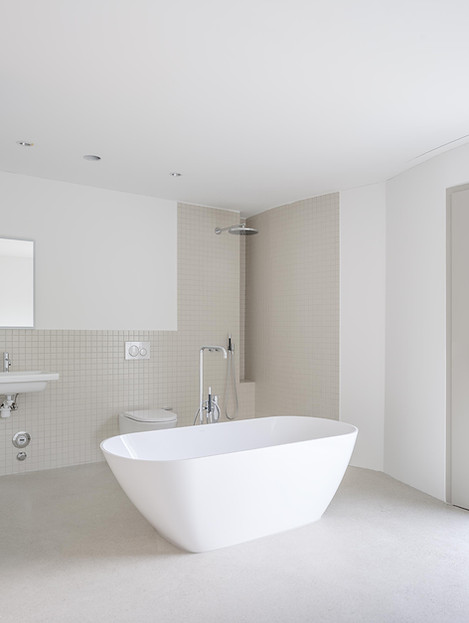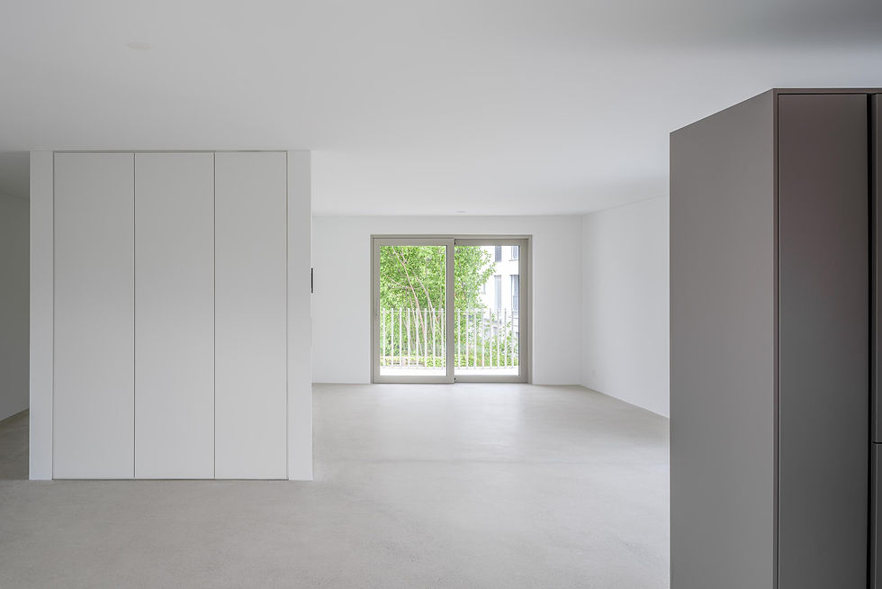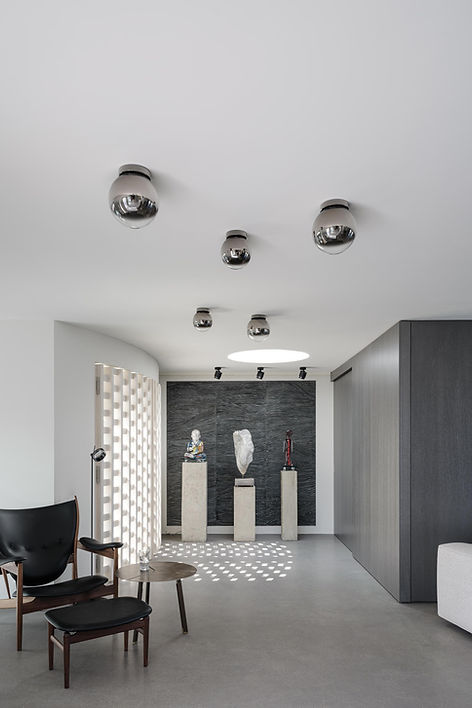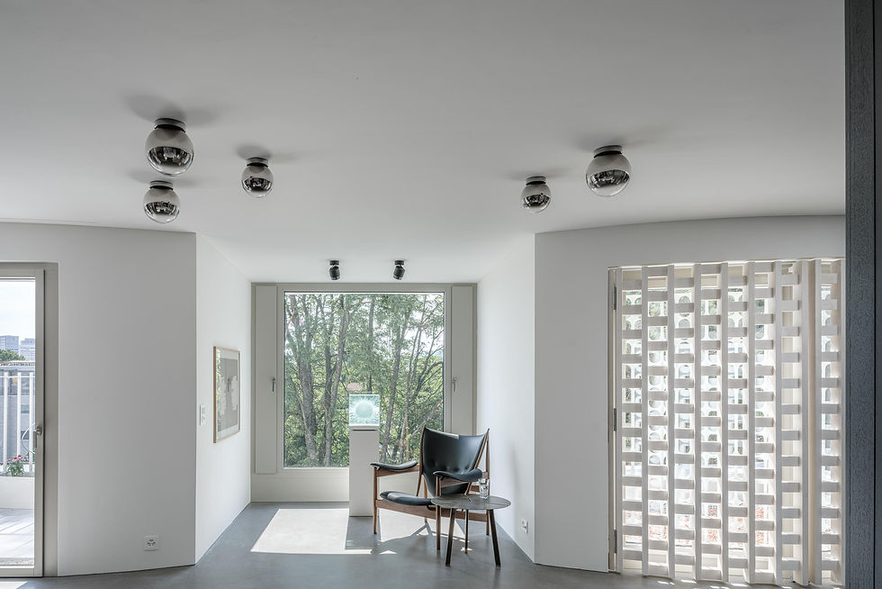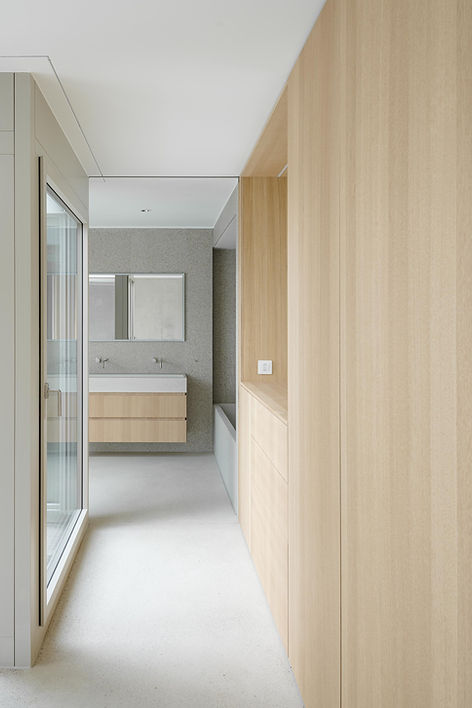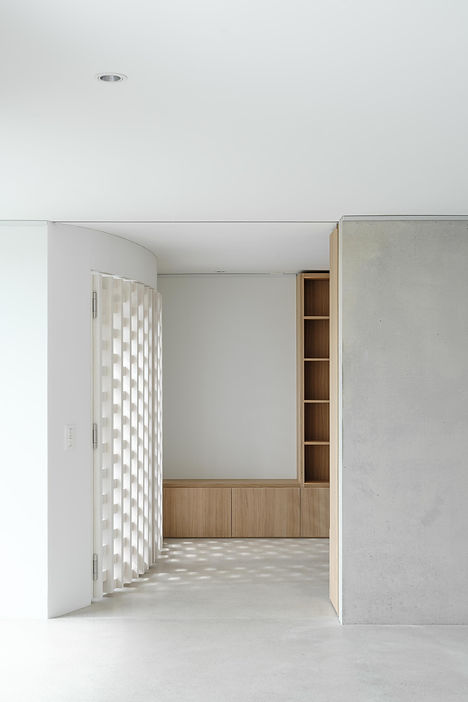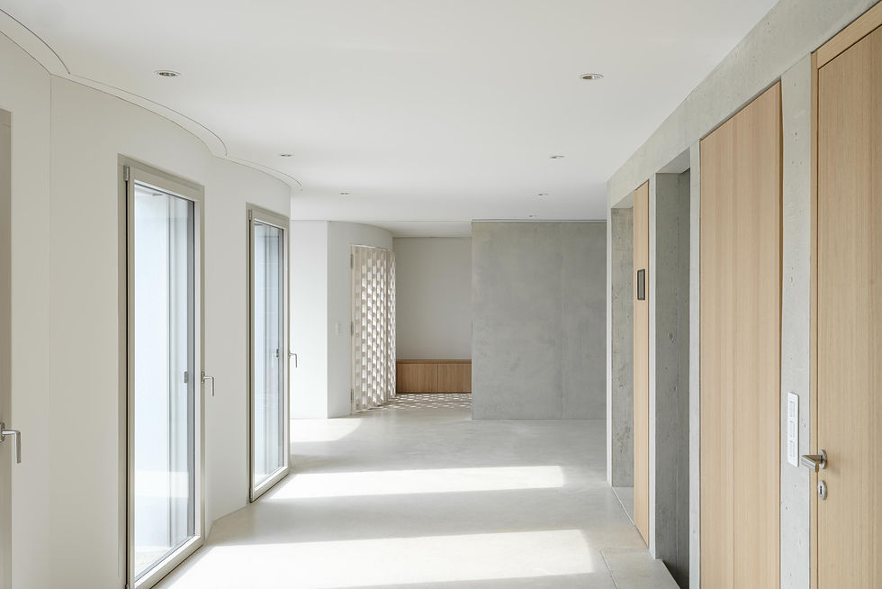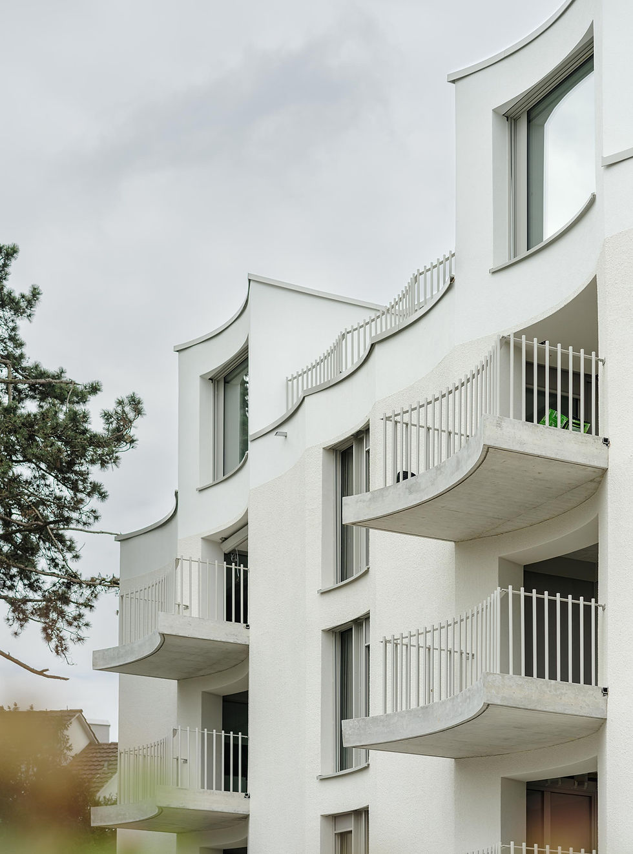
Stadtvillen Birchdörfli
Location:
Typology:
Volume:
Project:
Status:
Images:
Zürich
Privat apartements
9515 m3
2022
Completed 2025
Silvano Pedrett
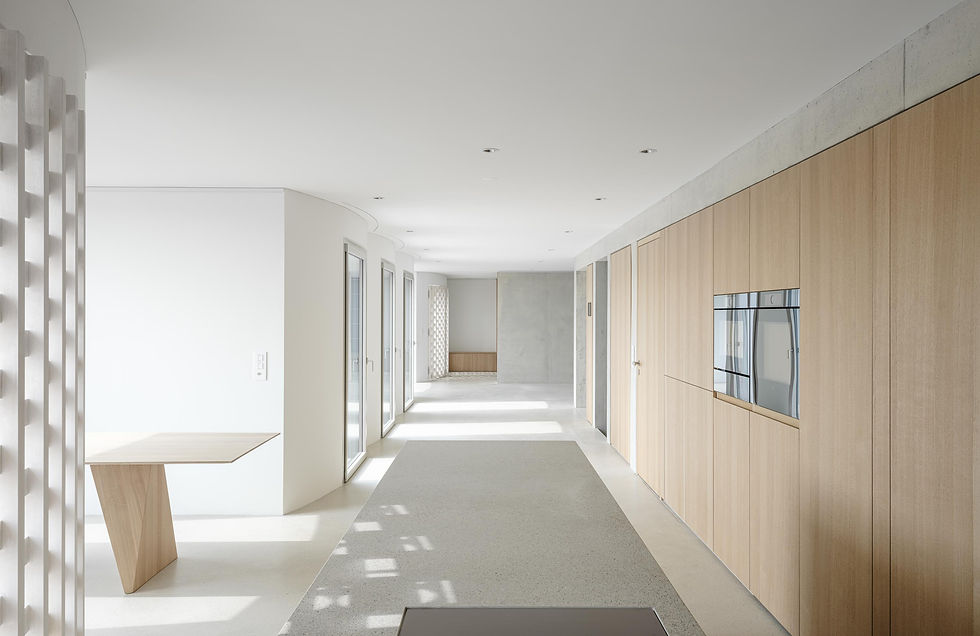
More than just a project: The stories behind the facades
The story of a residential complex can often be simple to recognize and even develop further. Bringing together multiple individual stories and keeping them under one roof seemed challenging at first. But I decided to explore a way to make this possible.
The aim was to create owner-occupied apartments that offer a high standard of living and give residents the freedom to express their personality and desires. Each person came with their unique story and vision. We had many conversations, and I wanted to reflect this diversity in the architecture.
It was about balancing individuality and unity. Everyone could bring their ideas and wishes into their apartments, but the overall room concept was to be maintained as much as possible. The lightness and the blurred boundaries between spaces in the design were meant to symbolize this harmony—each apartment unique, yet connected through a shared architectural language.
From the outside, the façades still show a balance of “mine” and “ours,” reflecting both personal identity and collective harmony. Every owner brought their colors and functional wishes, creating a vibrant mixture of personal expressions.
Once everyone moved in, the feedback was overwhelmingly positive. Residents told us how much they loved their homes and how incredibly comfortable they felt—truly “pudelwohl” (at ease and happy).
